-
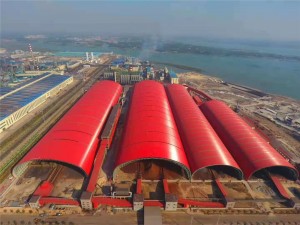
Steel Space frame coal Storage shed in Guangxi
Structure: steel space frame
Roof : Color steel sheet
Wall : PPGI steel sheet
There are 3 sheds of this project
1. Span : 87m. Length : 480m height ; 30m
2. Span :130m . Length:480m height ; 30m
3. Span :85m. Length :360m height ; 30m
-
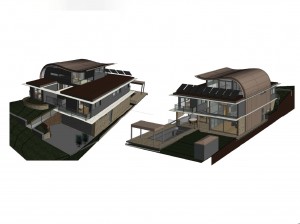
Australia Steel Structure Villa
Australian villas adopt steel structure design, the building area is more than 300 square meters, the roof adopts steel structure galvanized design.
-
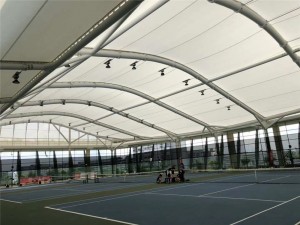
Steel Truss PVDF membrane structure Roof For Tennis Stadium
Location : Singapore
Roof Materials : membrane
Total Area : 5000 m2 .
-
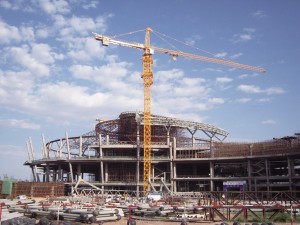
Erdos Steel Space Frame Airport Terminal Building
This is a reconstruction and expansion project for Erdos Airport,with one stop servicve of design,processing and installation by us
Structure:Space Frame Truss Structure
Total Area : 12000 square meters
-
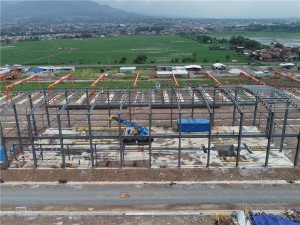
Jakarta-Bandung High Speed Railway Joint Workshop Project
This project is exported to Indonesia,including 503,505,506,507,511 series workshop construction
-
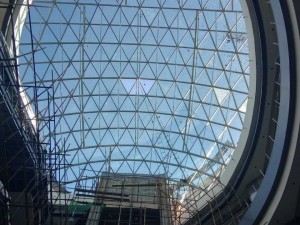
Steel Structure Glass Dome Skylight roof for shopping mall
Total area : 2000 Square meters
-
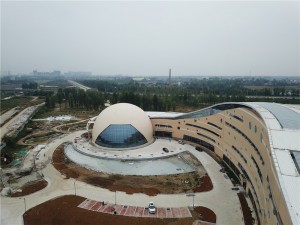
Steel Structure dome roof
Total Area :2800 Square Meters
-
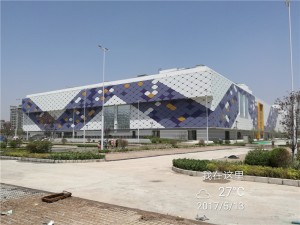
Wanda Plaza Aluminium Curtain Wall Facade
The project is an aluminum veneer curtain wall system with beautiful shape and bright color, total construction area of 21000m²
-
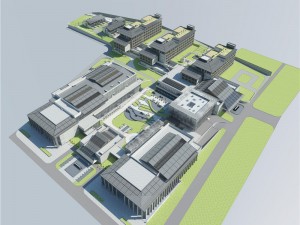
Xuzhou International Academic Exchange Center
This project is in Xuzhou which contains exhibition center, conference center and hotel function areas,main structure with H beam.
-
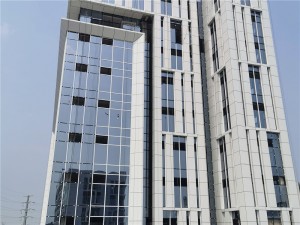
Glass and Aluminum Panles Facade System Curtain Wall
The building is cladding with exterior glass and aluminium facade curtain wall system,with a total area of 70000 square meters
-
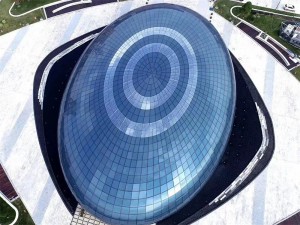
Large span steel space frame dome glass roof for exhibition center
Total area: 2000 m2
Dimensions: 45x67x15m
Roof: laminated tempered glass
-
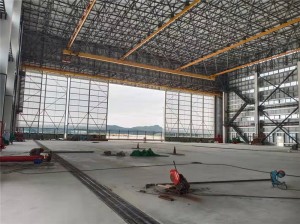
Welded bolted balls space frame aircraft hanger
Dimensions: 58.2×62.98×20.6m
Roof Materials: Welded bolted balls space frame











