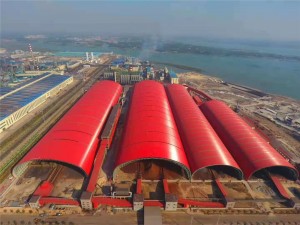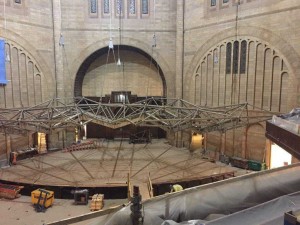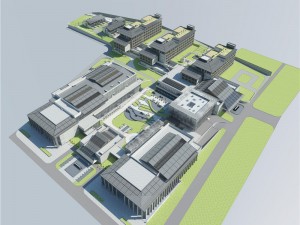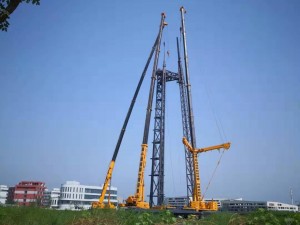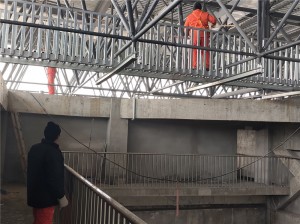Steel Space frame coal Storage shed in Guangxi
What is Space Frame Structure?
Space frame is a spatial structure composed of several bars connected by nodes in a certain grid form. The basic units of the grid consist of triangular pyramid, triangular prism, cube, truncated tetragonal pyramid, etc.
These basic units can be combined into a plane triangular, quadrilateral, hexagonal, circular or any other shape.
Advantages of Space Frame Structure
Small Space stress.
Light weight, Great rigidity.
Economical materials with lower price.
Good seismic performance.
Greater span of the building space and the largest span can exceed to 150-200m.
Waterproof, UV resistant, anti-rust and flame retardant.
convenient for factory production and site installation.
Main Styles of Space Frame Structure
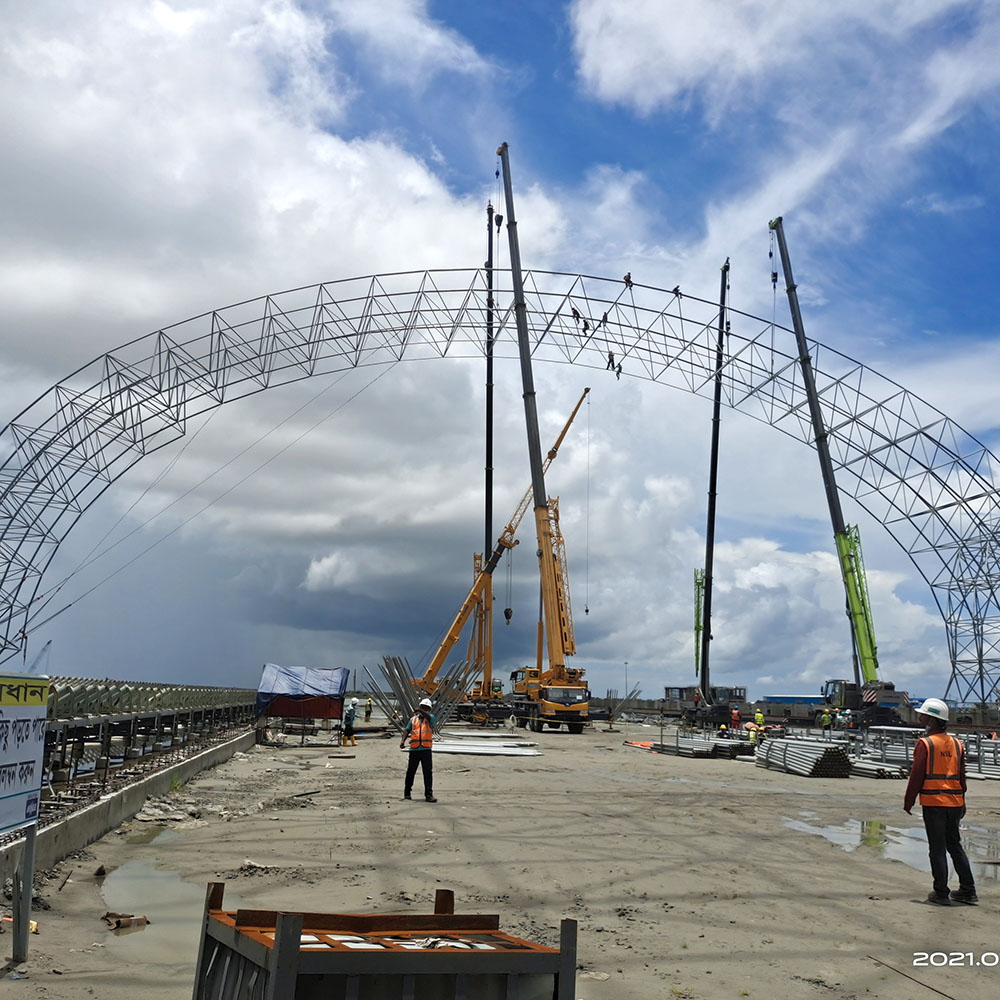
Barrel vault
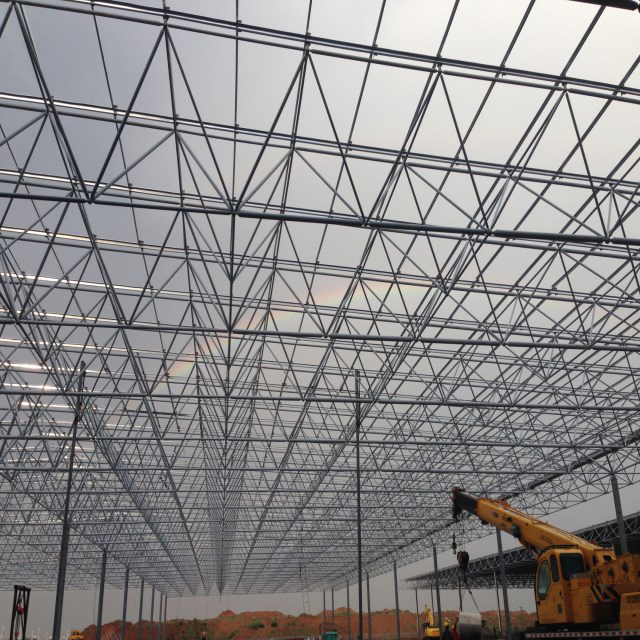
Flat cover

Spherical dome
Structural Components of Space Frame
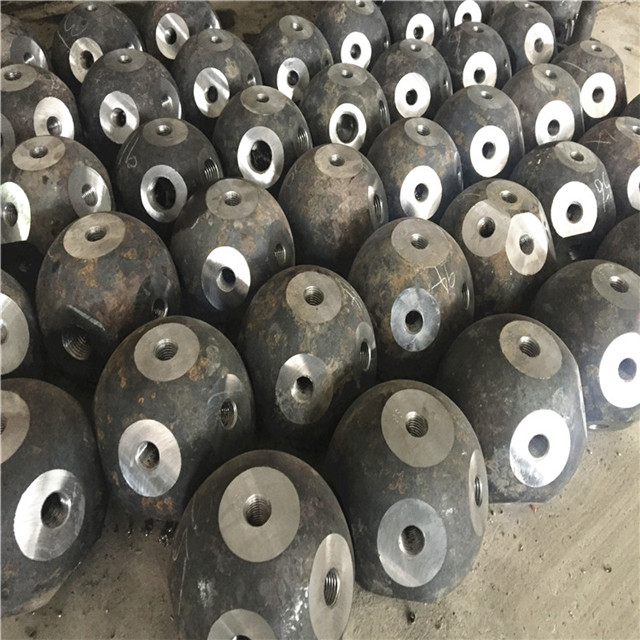
Bolt ball
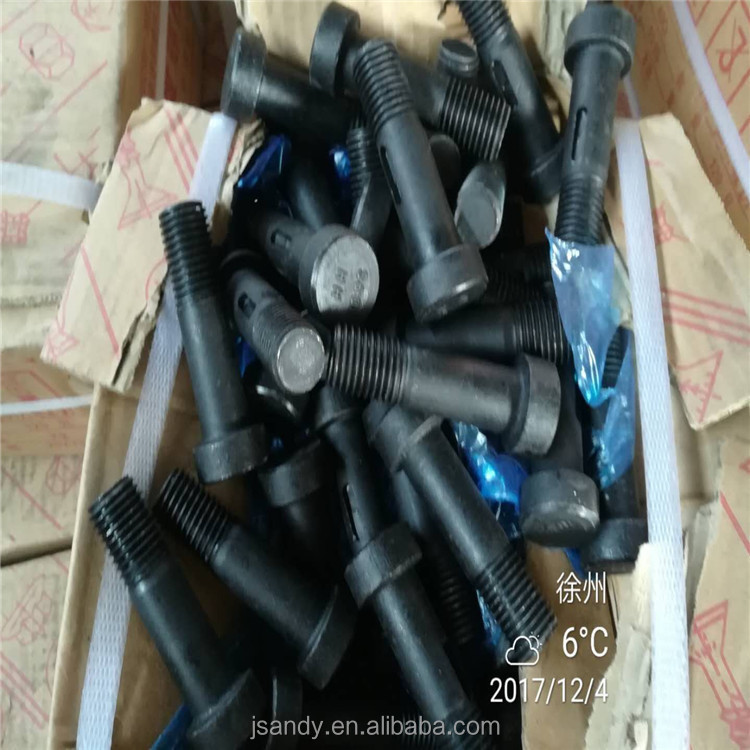
Bolt
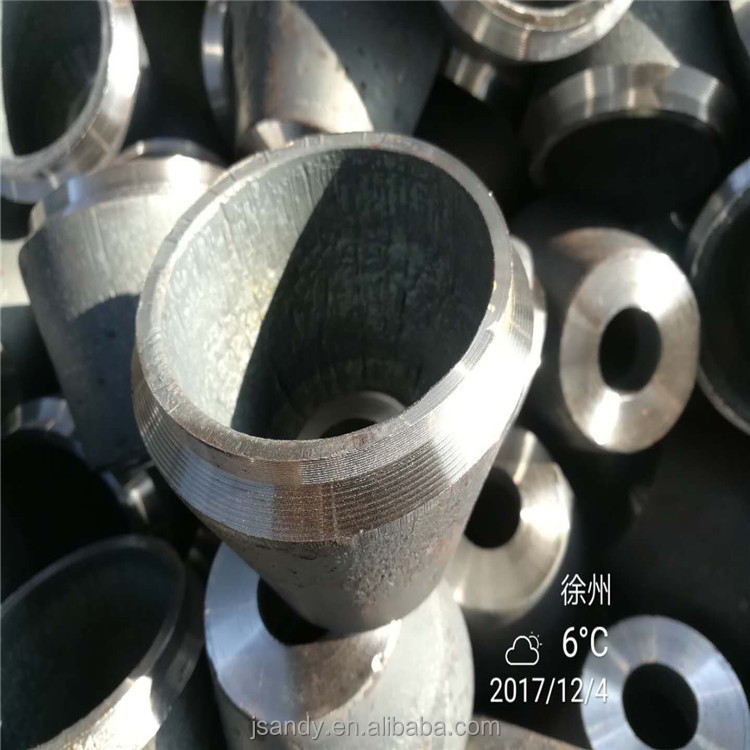
Cone
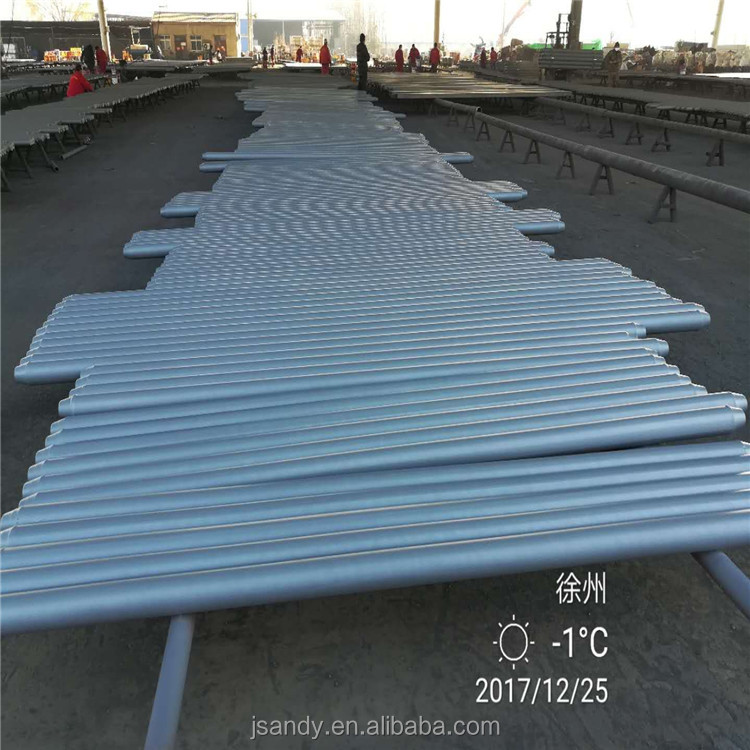
Bolt
Applications of Space Frame Structure
Space Frames are commonly used for the construction of aircraft hangars, theater, exhibition halls, coal shed in power plant, cement plant, gymnasium, waiting room, canopy in stadium stands, workshop with large column space, etc.
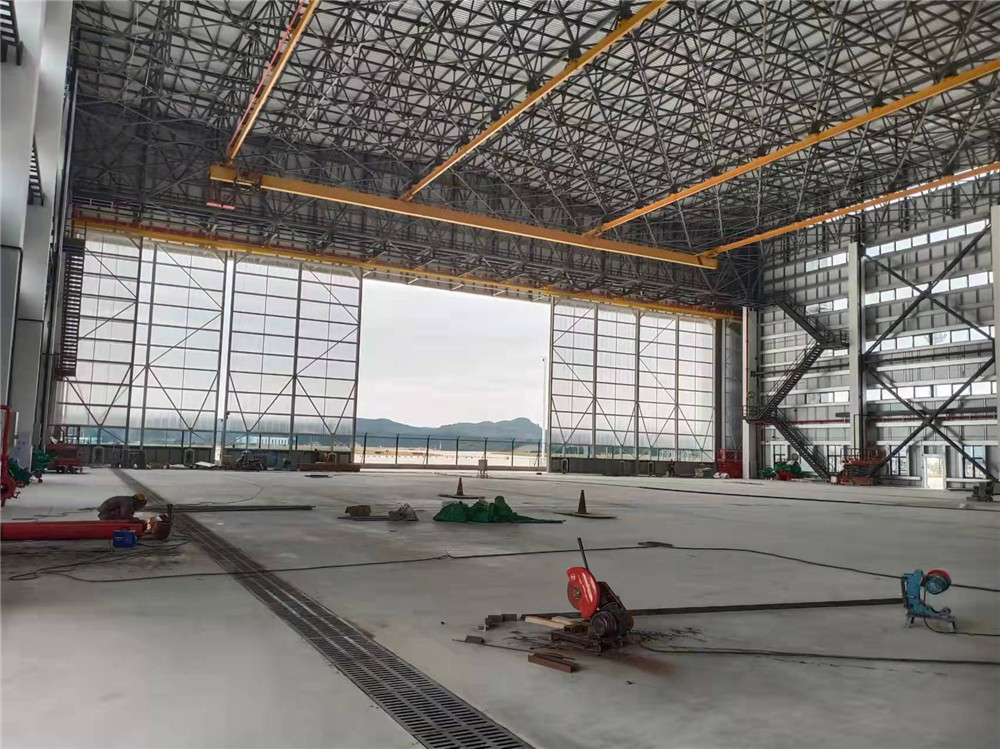
Guiyang space frame aircraft hangar
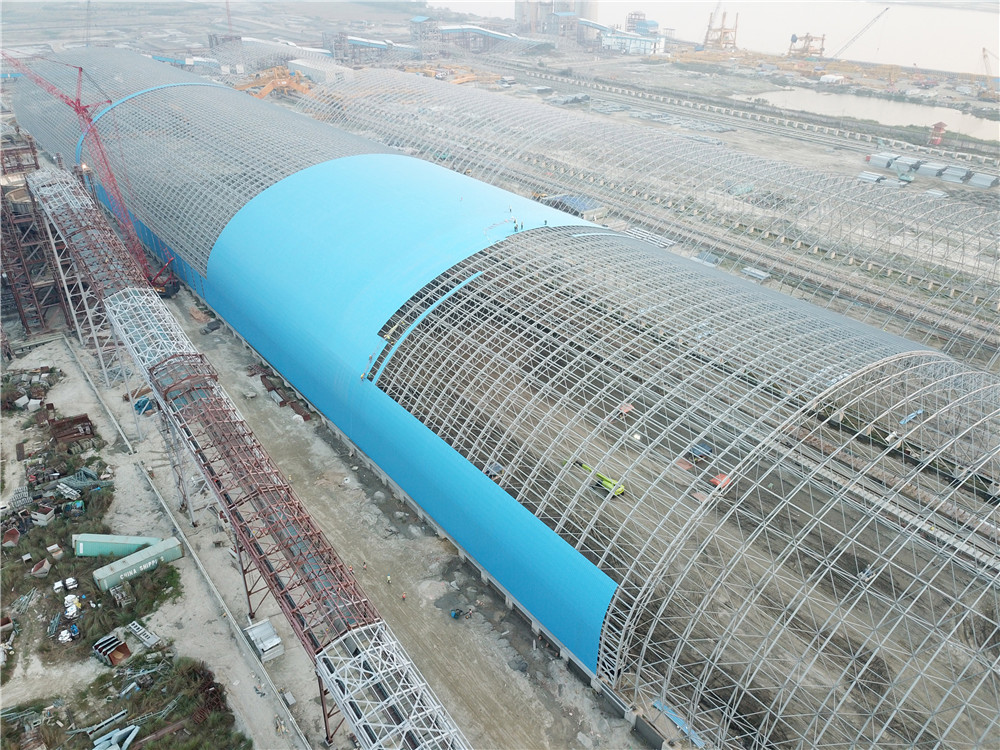
Guiyang space frame aircraft hangar
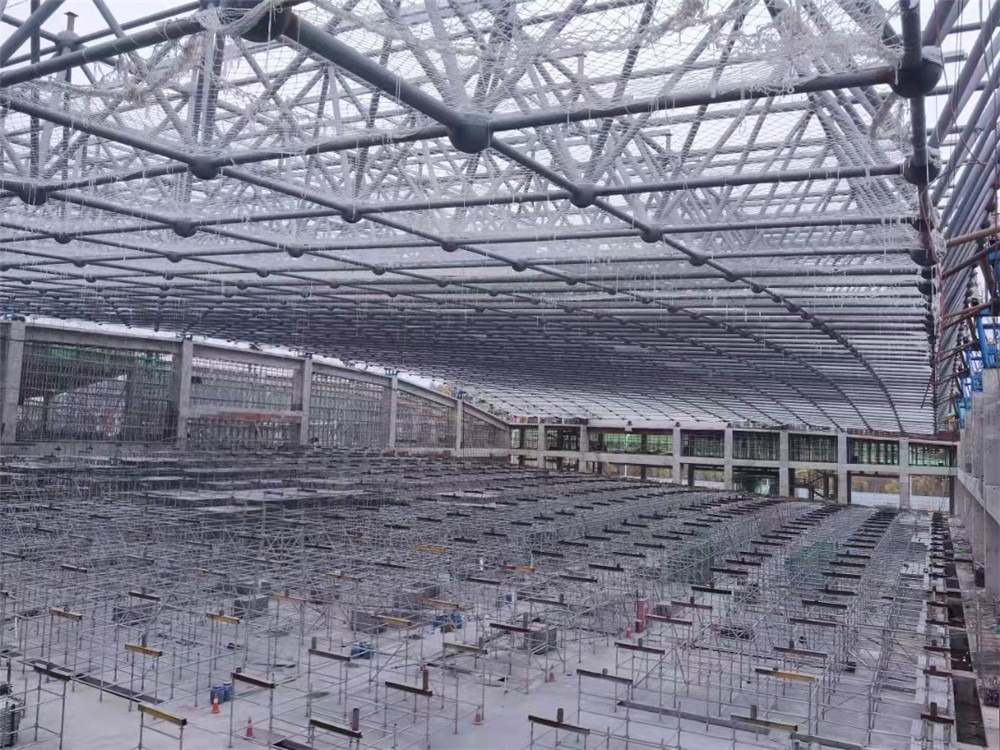
Jingdezhen Ceramic Exhibition Center
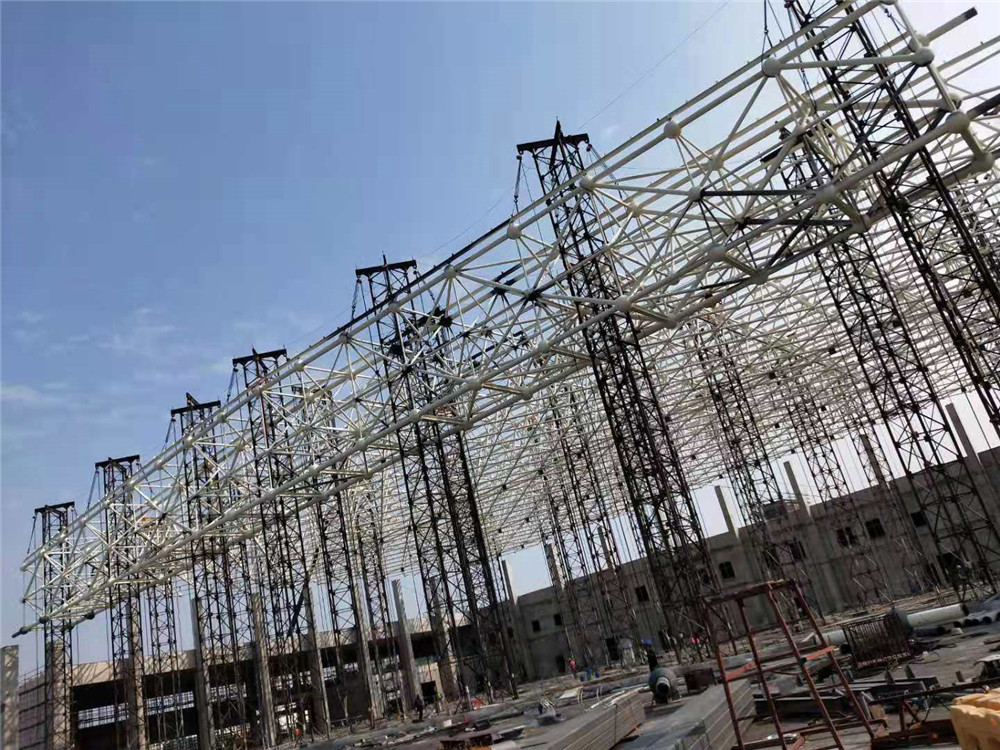
Nanjing Airplane Hangar Building
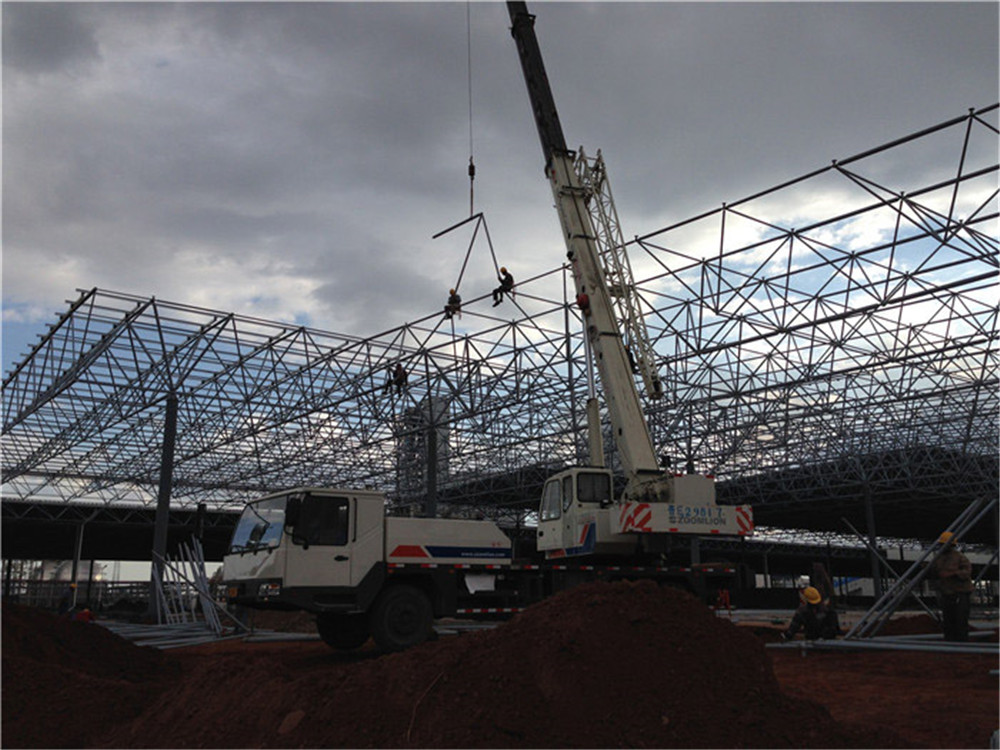
Sinkiang Korla Tuk Town Farmers’ Market
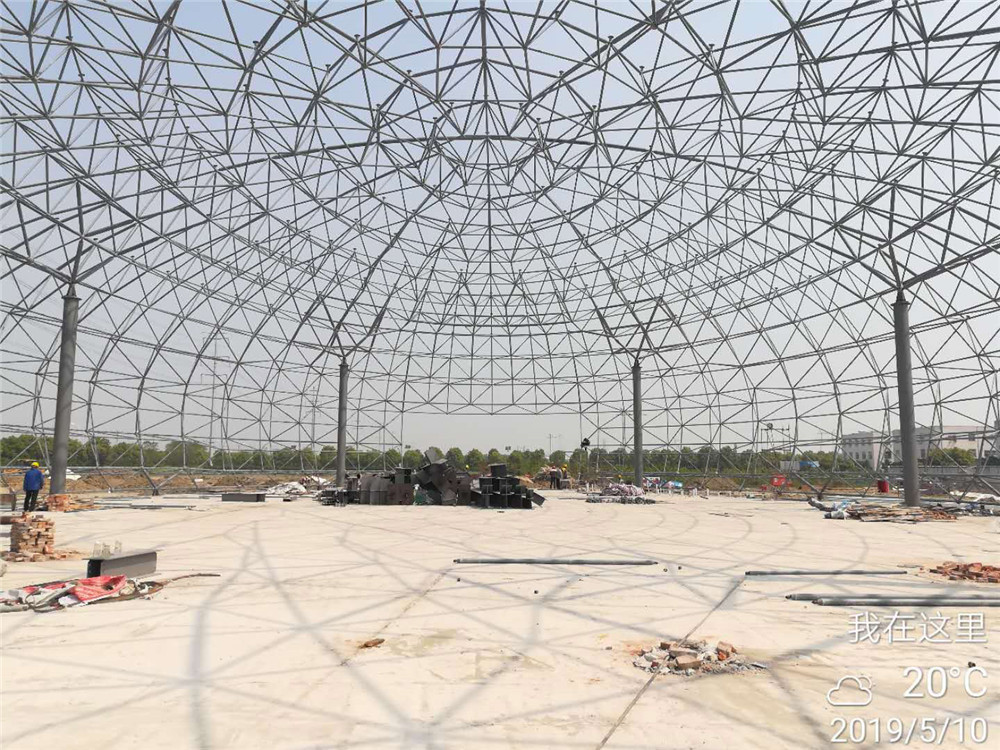
Hai'an Intelligent Manufacturing Exhibition Center
Details Information
| Standard GB | |
| Grade | Q355B |
| Model Number | Steel Structure Building |
| Type | Light |
| Application | Structural Roofing |
| Tolerance | ±1% |
| Processing Service | Bending, Welding, Cutting |
| Delivery Time | 31-45 days |
| Drawing design | AutoCAD ; Tekla |
| Finish treatment | Hot-dip Galvanization or Paint |
| Characteristic | Space frame roofing |
| Material | Q235/Q345 Low Carbon Steel |
| Warranty | One Year |
| Steel frame durable years | 50 years |
| Delivery time | in 45 days after payment |
| Supply Ability | 2000 Ton/Tons per Month space frame shed |

