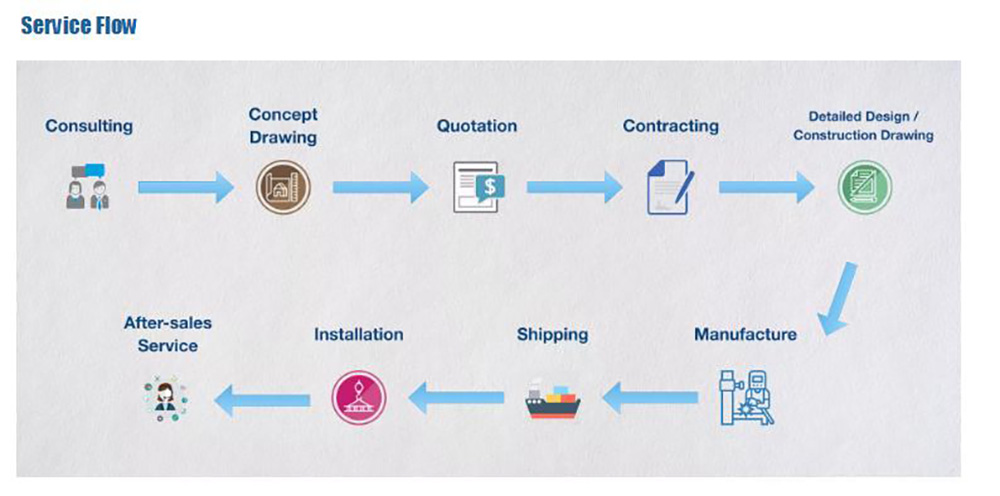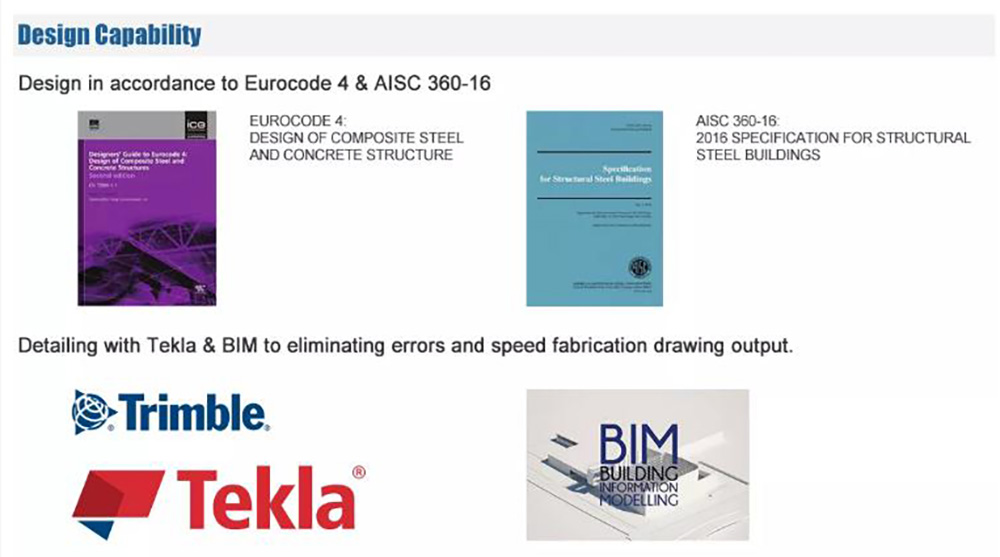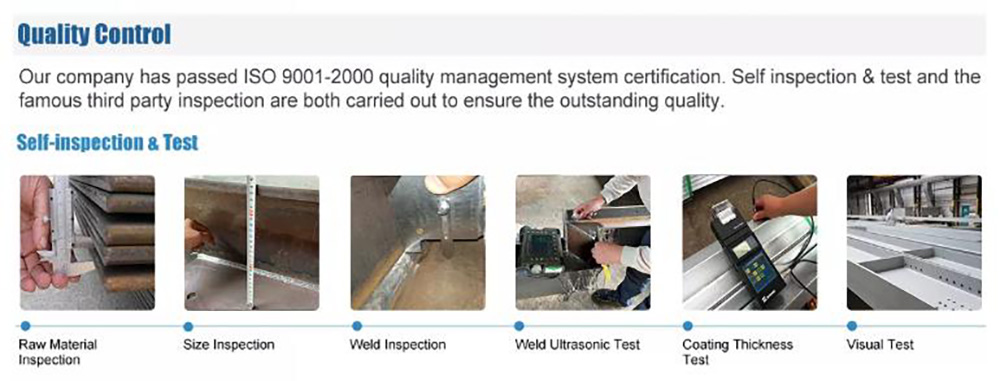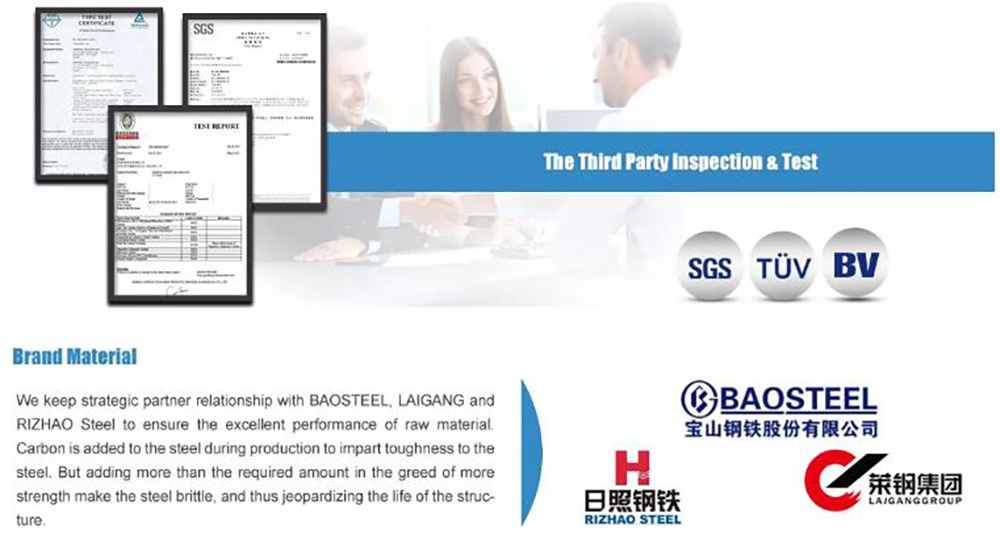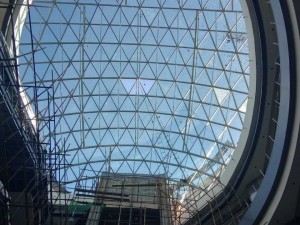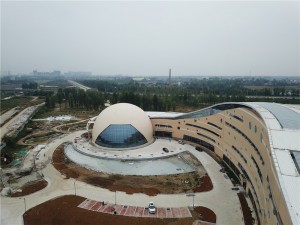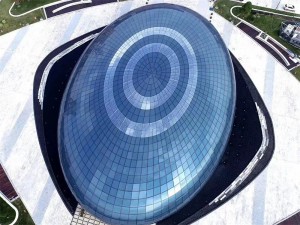Steel Structure Glass Dome Skylight roof for shopping mall
Specification
|
Item |
Specification |
|
|
Structural Type |
Steel Structure Space frame dome skylight roof |
|
|
Main Frame |
Steel Column / Beam |
Q235 or Q355 CHS / RHS / H Section Steel |
|
|
Structure Support |
Section Aluminum |
|
Enclosure System |
Roof Cover |
Hollow Laminated Tempered Glass / PC Panel |
|
Subsidiary fac |
Drainage |
Free Drainage |
|
Others |
Design Standard |
American Standard / European Standard / Chinese Standard |
|
Design Lifetime |
Above 50 years |
|
|
Fabrication |
ISO Quality Control |
|
|
Surface Treatment |
Blast Cleaning Sa2.5 level, painting or galvanizing |
|
|
Packing |
Metal Frame for Large Components, Wooden Case or Metal Case for Small Components. |
|
|
Installation |
Installation Guide |
|
Basic parameter for steel structure
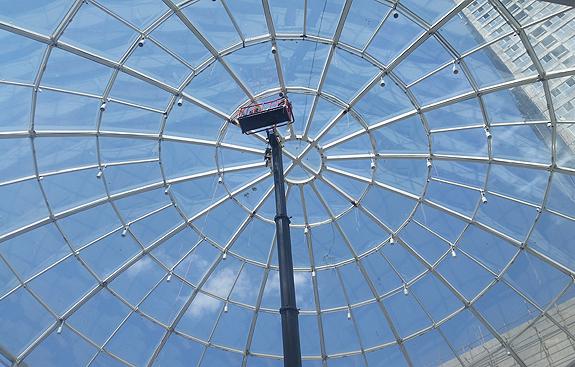
1. Divide the drainage area according to the shape of the roof, and find the shortest drainage path.
2. Grasp the key leaking point and carry out waterproof sealing reinforcement.
3. Multiple fortifications.
4. Consider various deformations.
5. The choice of sealing material should make full use of the characteristics of various materials in order to ensure the waterproof quality of the node.
Our Service
We commit to delivering cost-effective, customized steel building solutions that address and surpass our clients' expectations.Our rich project experience enables us to speed up the design and detailing process by eliminating overlapping tasks and working with an efficient integrated workflow.
