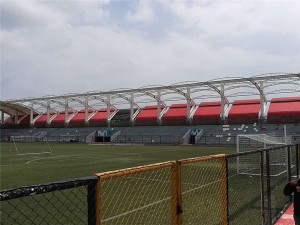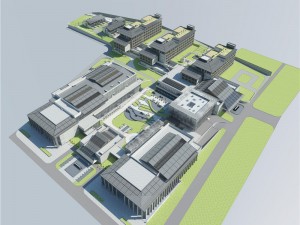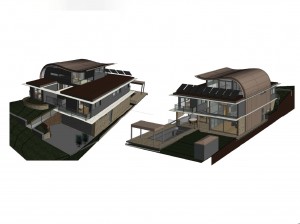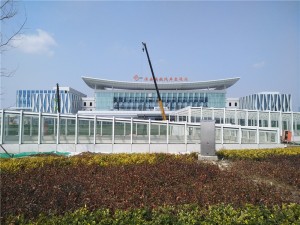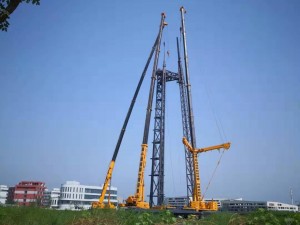Steel structure space frame Roof Shed for Sinkiang Korla Tuk Town Farmers’ Market
What is Space Frame Structure?
A Space Frame Structure can be defined as a stiff, lightweight, truss-like structure. It is constructed with interlocking struts in a geometric pattern. The main advantage of Space Frames over PEB is that it uses a multi-span, and is often used to meet a longer span with few supports.This is a common feature in modern building construction.
Main Styles of Space Frame Structure
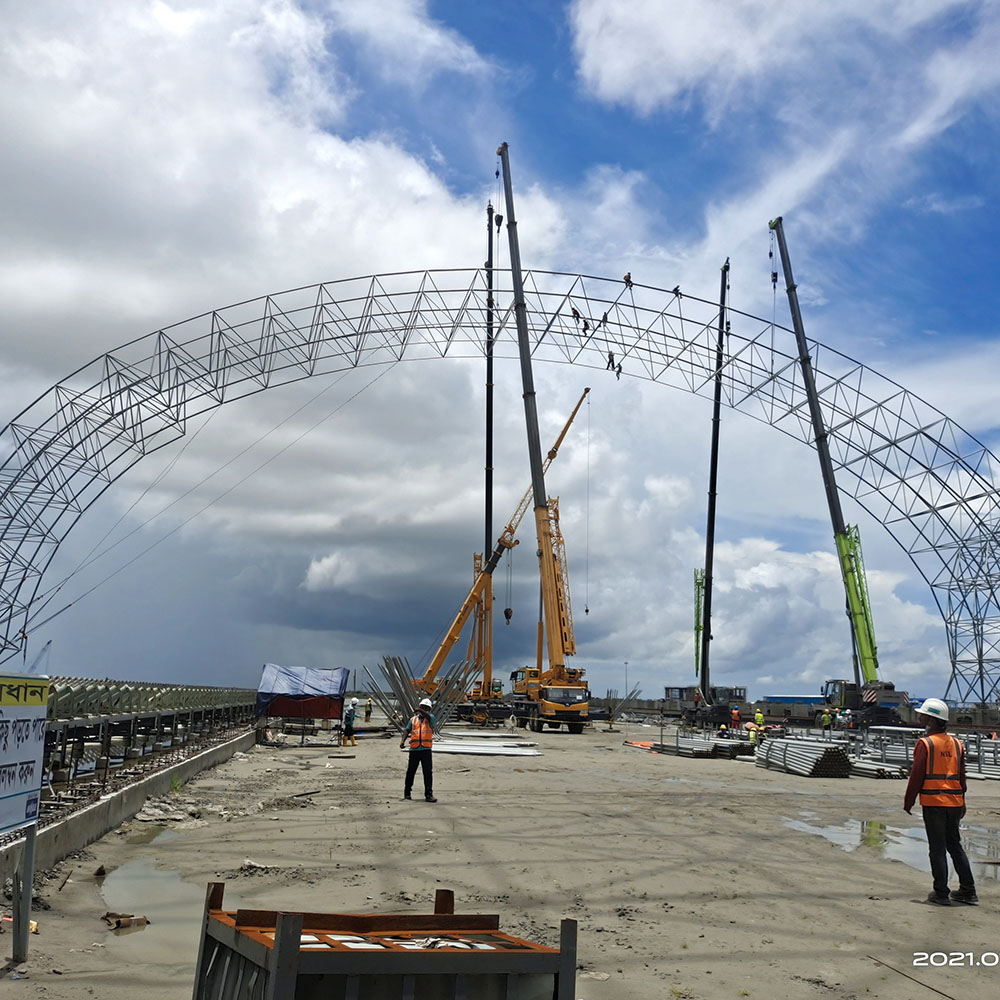
Barrel vault
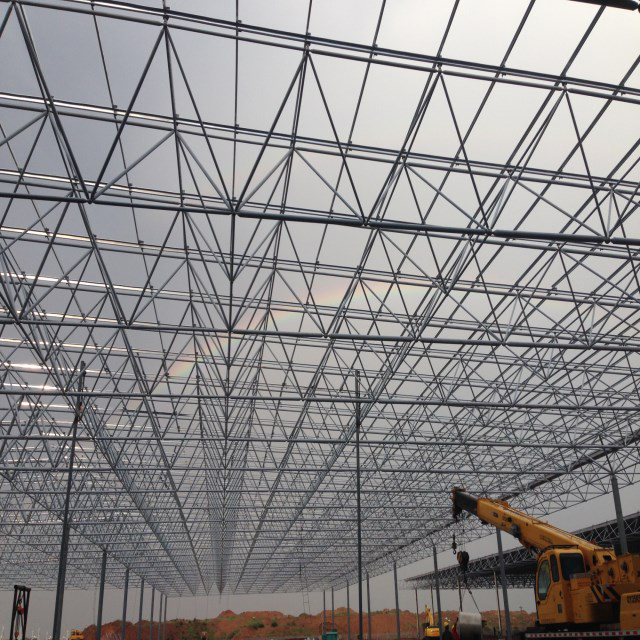
Flat cover
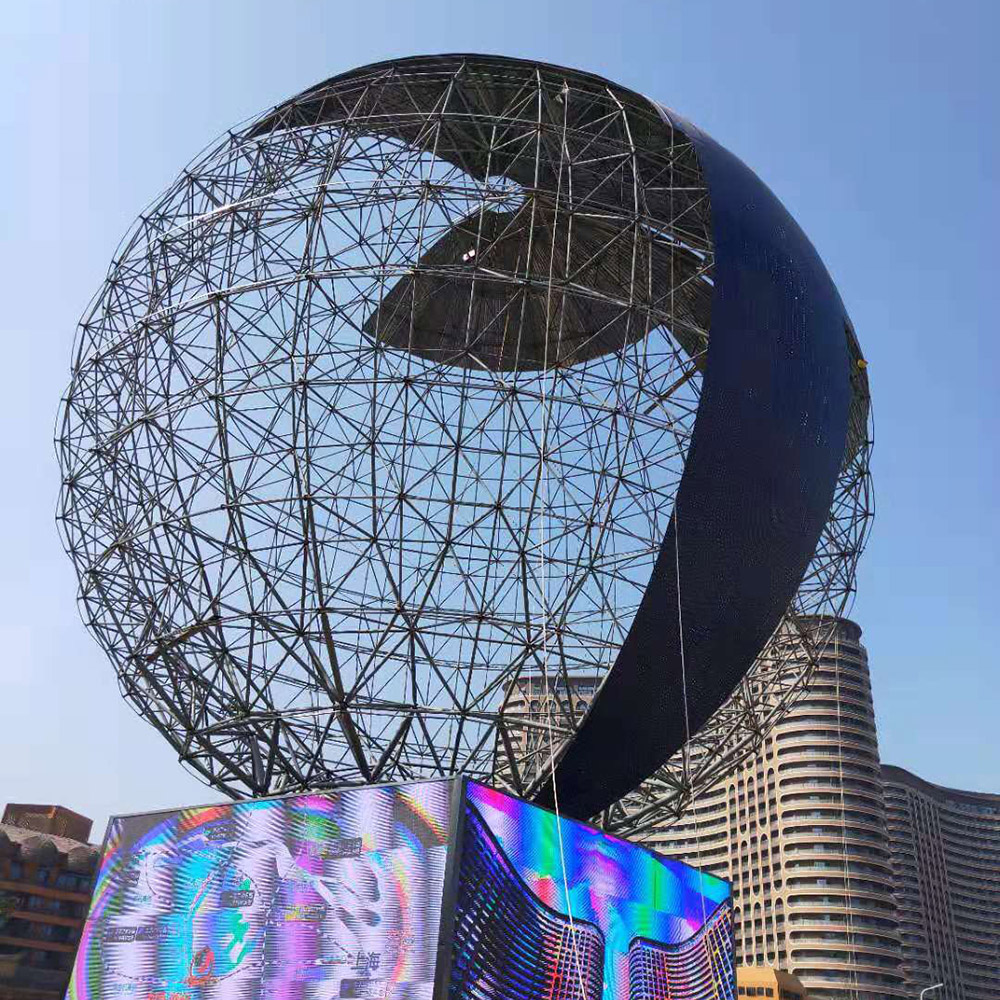
Spherical dome
Structural Components of Space Frame
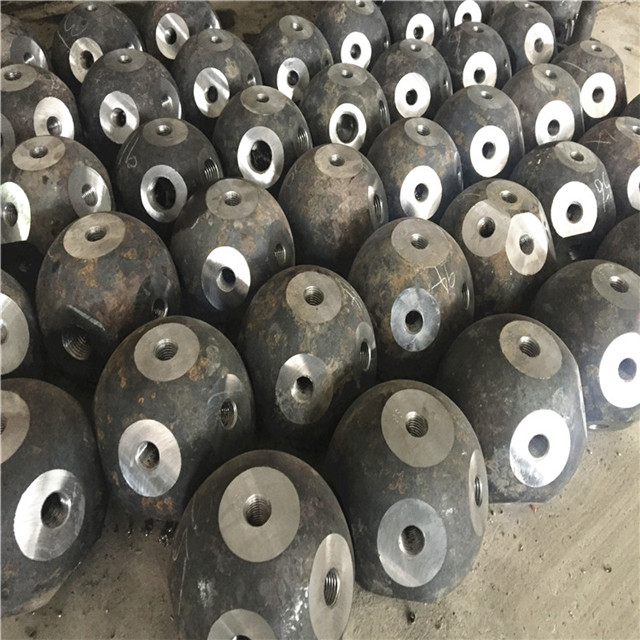
Bolt ball
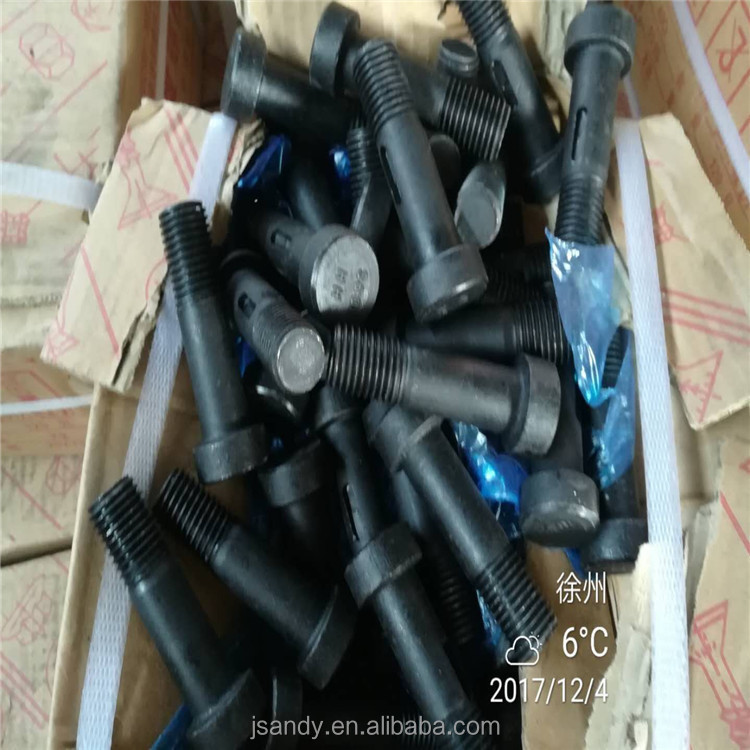
Bolt
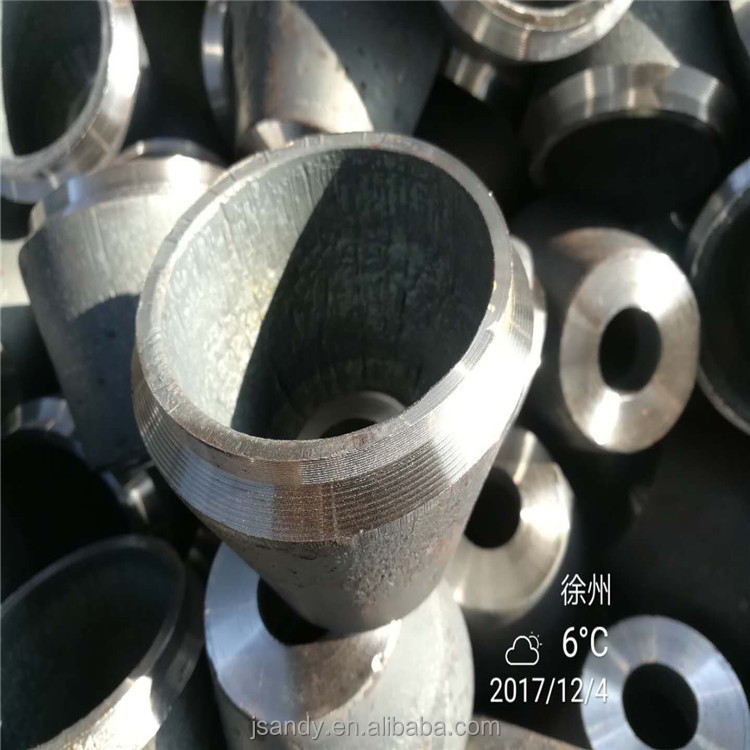
Cone
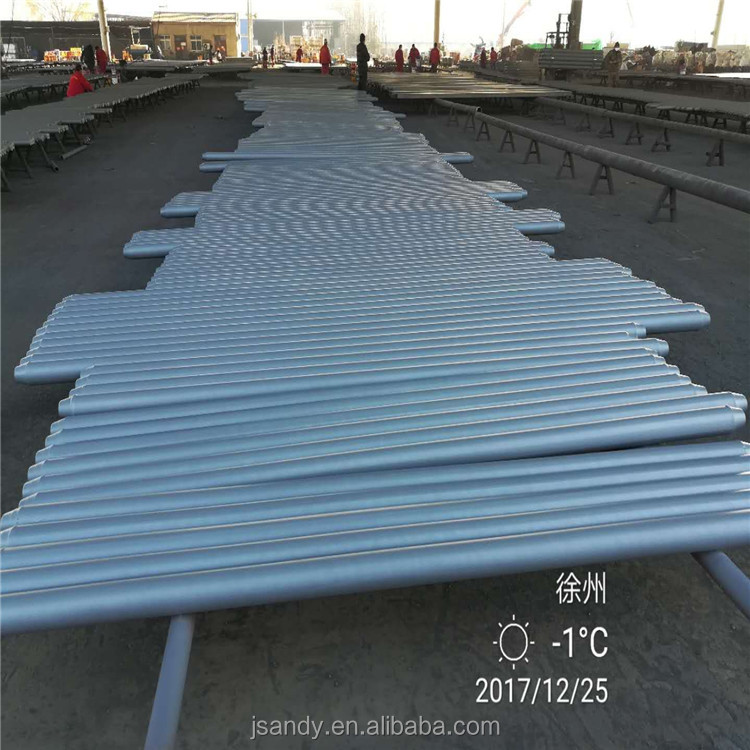
Bolt
Applications of Space Frame Structure
Space Frames are commonly used for the construction of aircraft hangars, theater, exhibition halls, coal shed in power plant, cement plant, gymnasium, waiting room, canopy in stadium stands, workshop with large column space, etc.
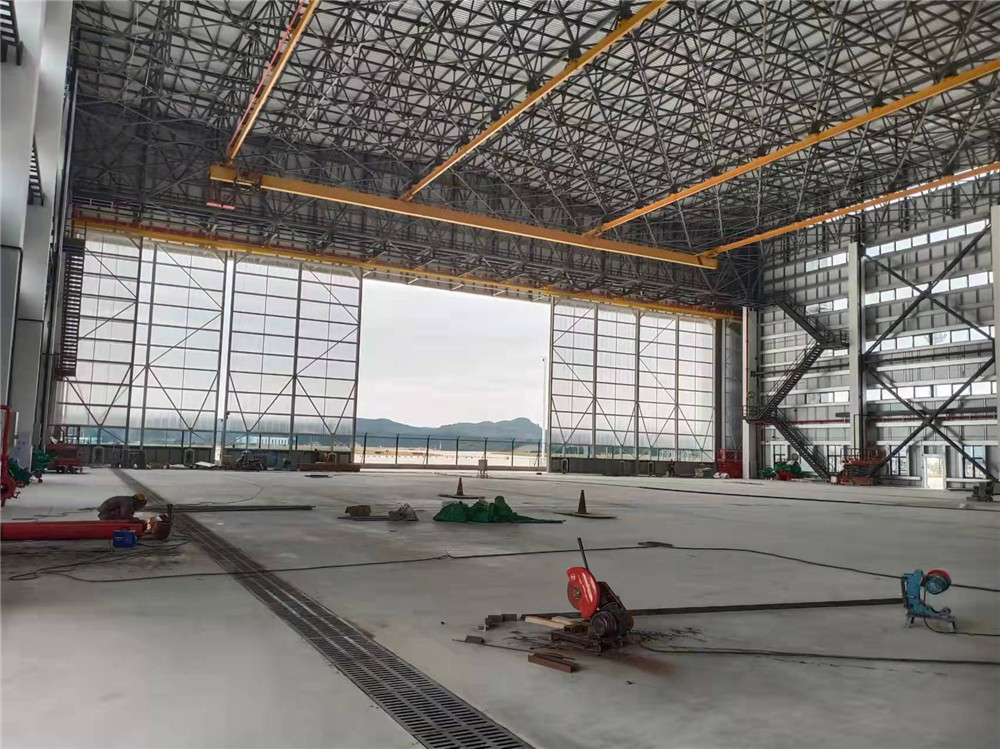
Guiyang space frame aircraft hangar
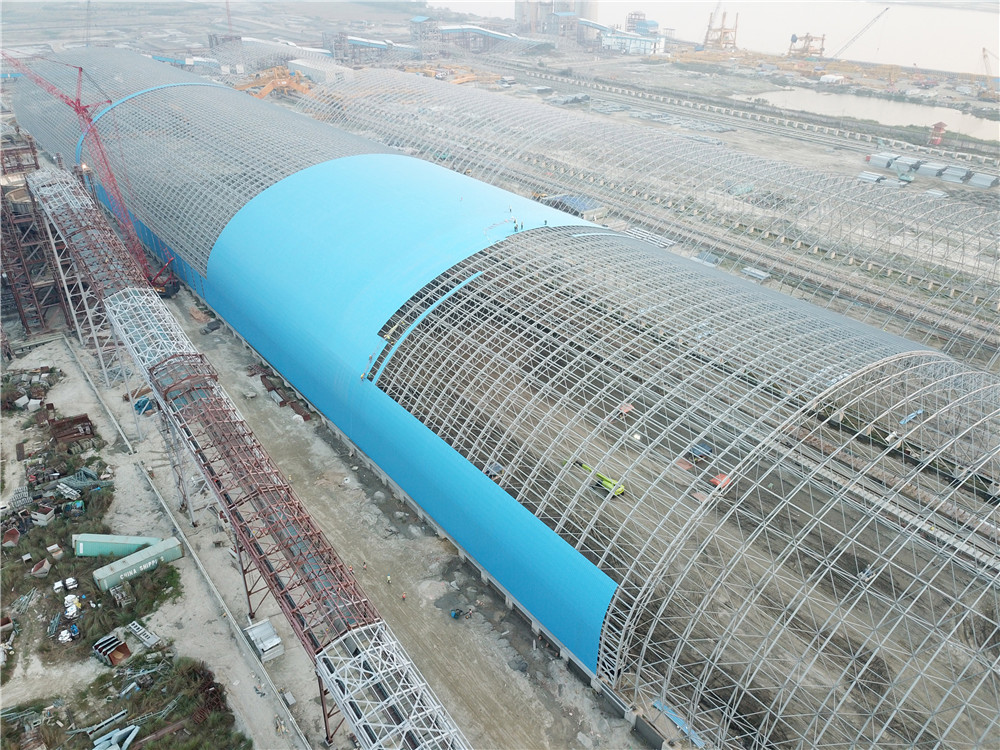
Guiyang space frame aircraft hangar
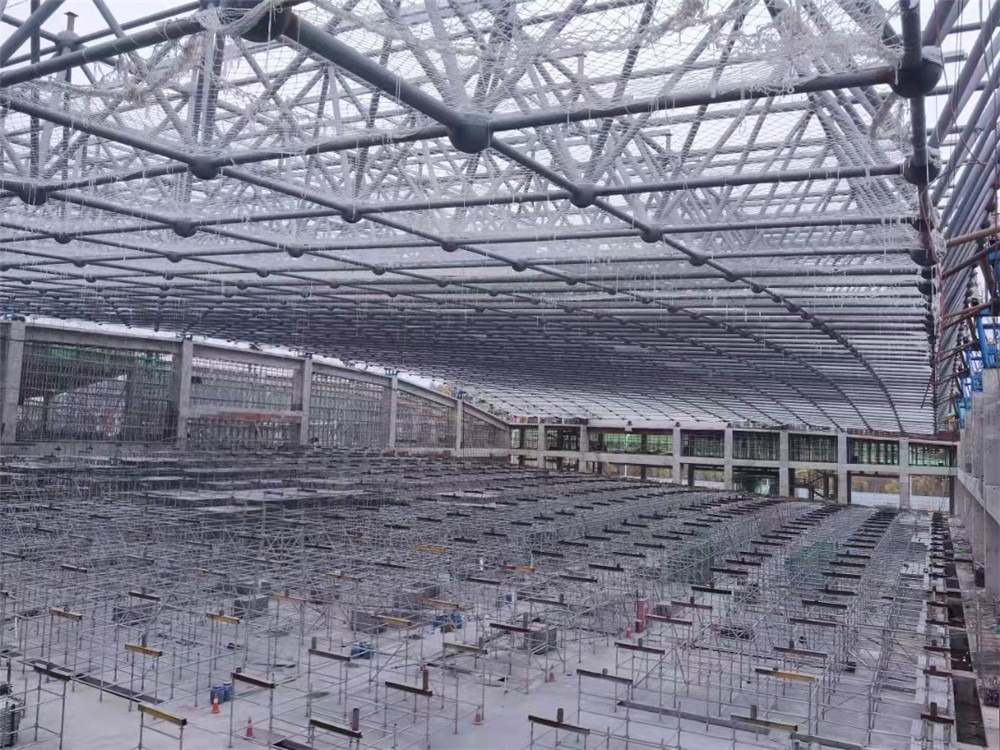
Jingdezhen Ceramic Exhibition Center
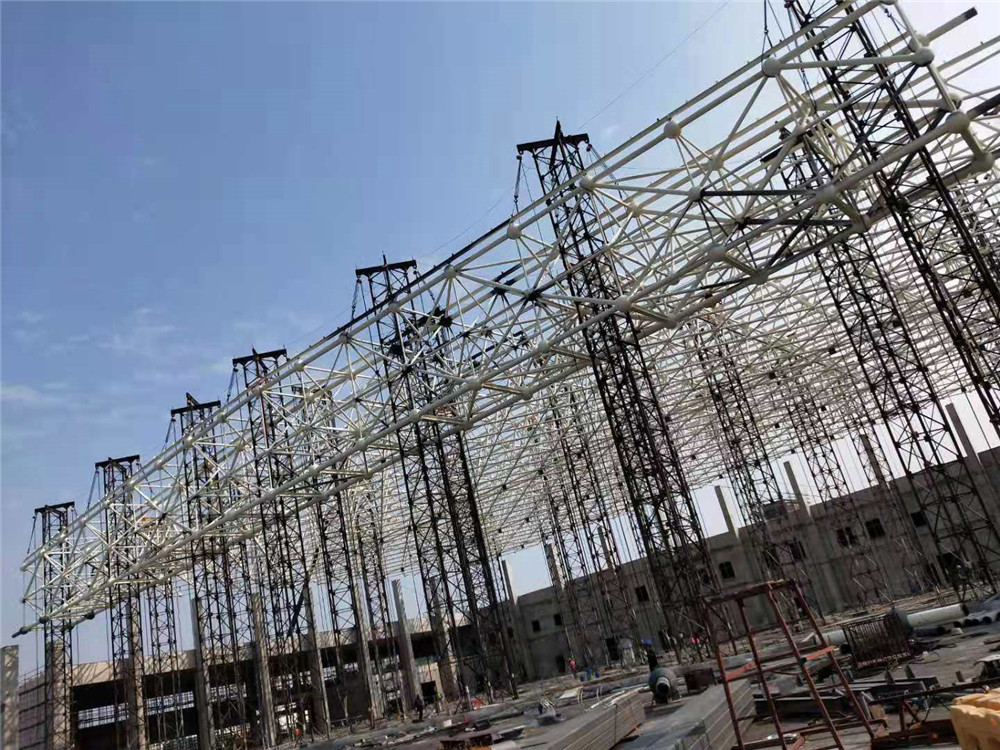
Nanjing Airplane Hangar Building
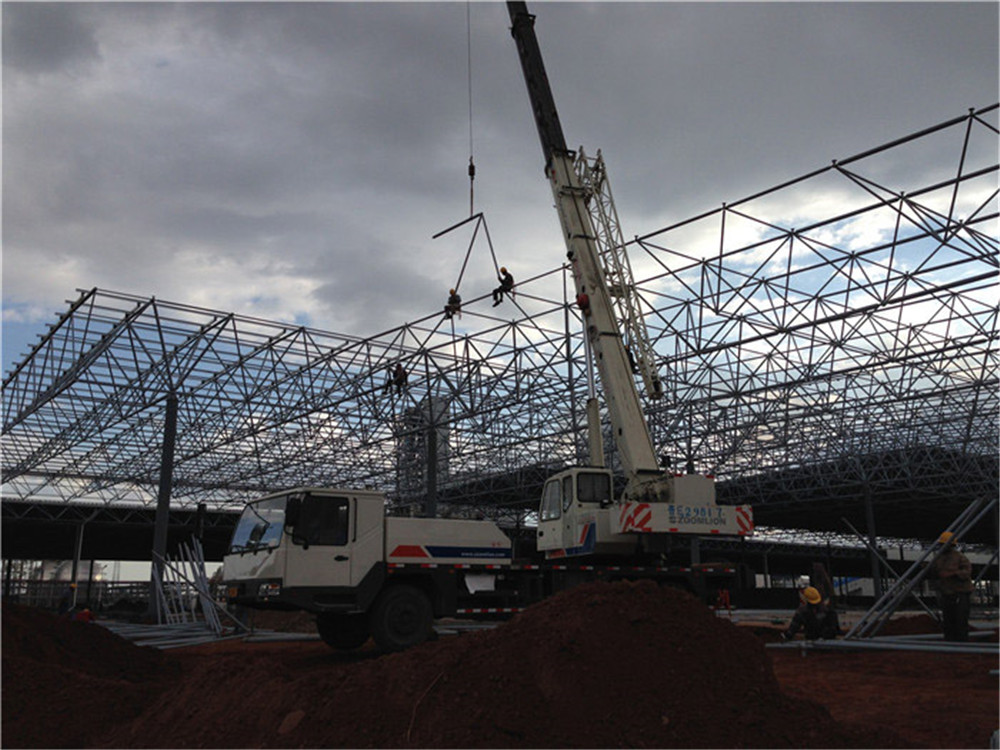
Sinkiang Korla Tuk Town Farmers’ Market
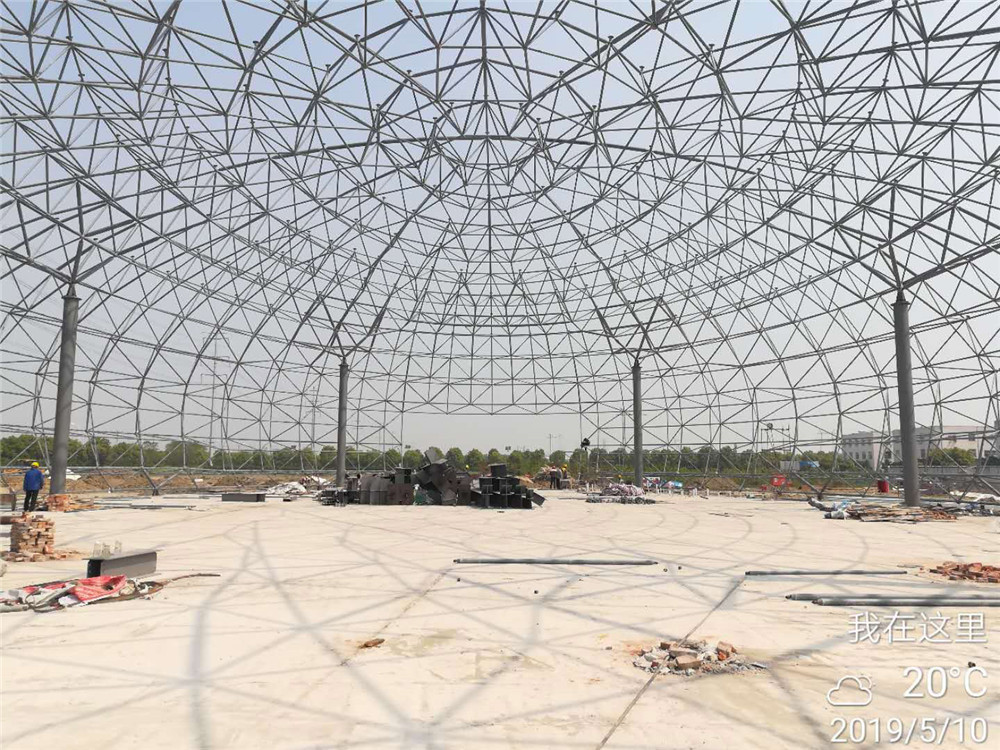
Hai'an Intelligent Manufacturing Exhibition Center
Details Information
| Standard GB | |
| Grade | Q235 Q345B |
| Model Number | Steel Structure Building |
| Type | Light |
| Application | Structural Roofing |
| Tolerance | ±1% |
| Processing Service | Bending, Welding, Cutting |
| Delivery Time | 31-45 days |
| Drawing design | AutoCAD ; Tekla |
| Finish treatment | Hot-dip Galvanization or Paint |
| Characteristic | Space frame roofing |
| Material | Q235/Q345 Low Carbon Steel |
| Warranty | One Year |
| Steel frame durable years | 50 years |
| Delivery time | in 45 days after payment |
| Supply Ability | 2000 Ton/Tons per Month space frame shed |












